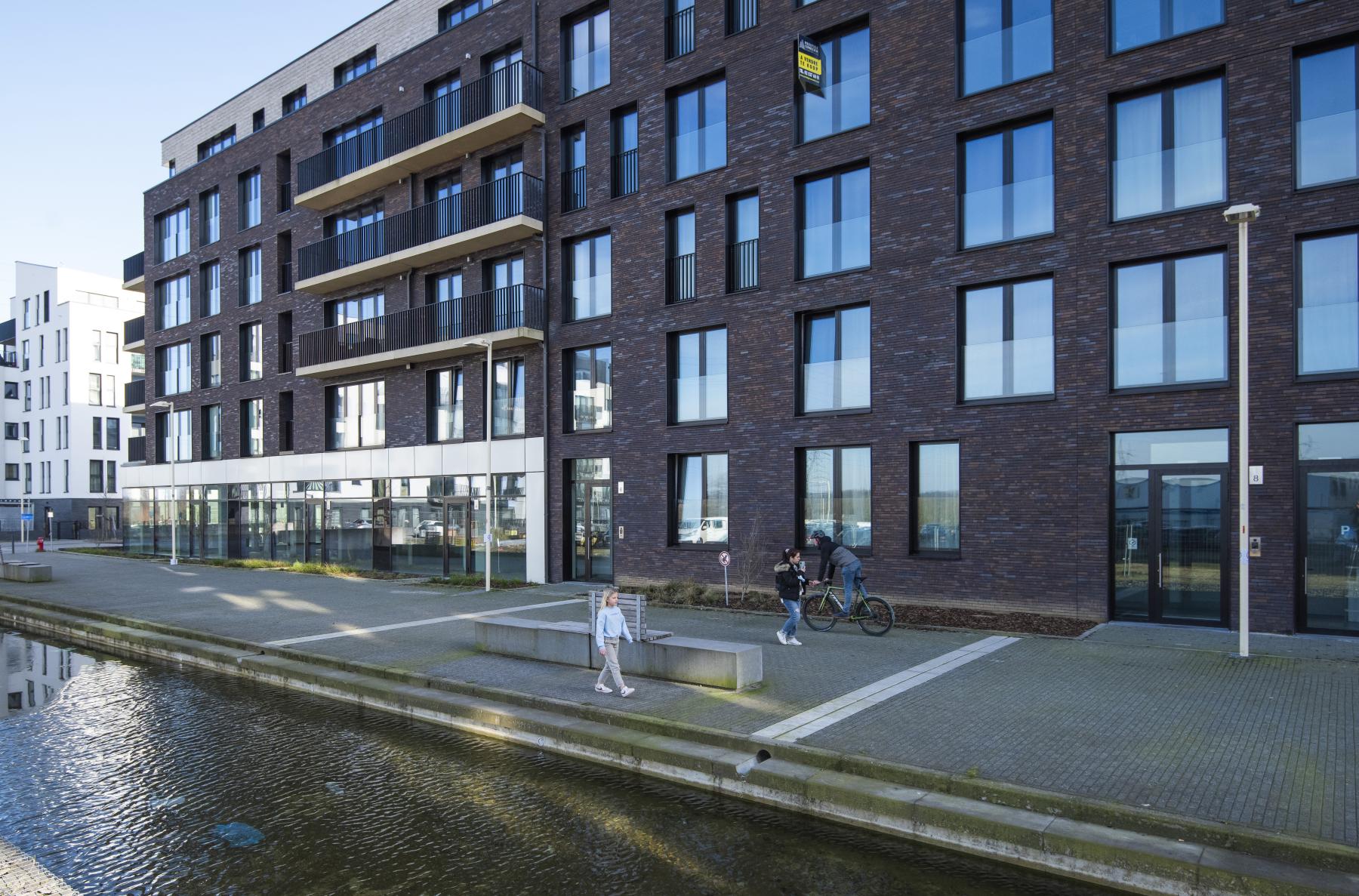
Erasmus Gardens
Buildings B2 and I
The objective of the project is to develop an eco-friendly and sustainable neighborhood in Anderlecht, situated close to the Erasmus hospital. The upcoming Erasmus Garden district will have the capacity to accommodate passive apartments, student residences, shops, and office spaces, providing housing to around 3,000 residents.
We are currently involved in phase III of the project, which involves the construction of two apartment buildings:
- Building B2, with an above-ground area of 5,998 m² including 60 apartments and offering underground parking for 48 spaces (2,000 m²),
- Building I, with an above-ground area of 8,993 m² including 90 apartments and offering underground parking for 72 spaces (2,800 m²).
Our mission(s)
TPF Engineering is participating in this project as a design office for structural engineering and technical building services
Our mission covers the following stages: preliminary design, final design, and preparation of tender documents. We also provide assistance in obtaining permits, collaborate in project management, and oversee the construction and acceptance phases.
Certifications
Award for the « Best Sustainable Real Estate Project » awarded by specialist magazine Build


