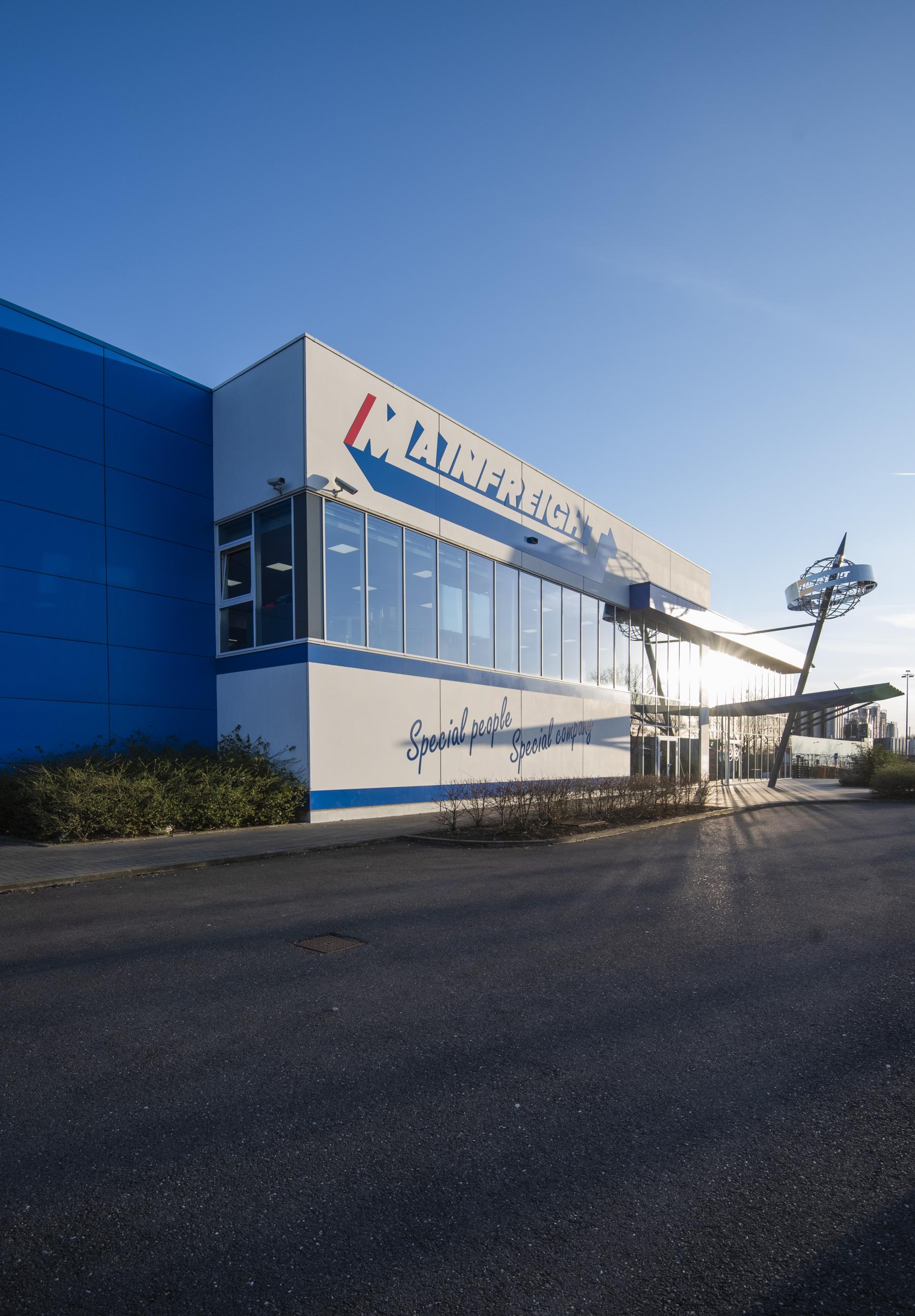
MONTEA MAINFREIGHT
New crossdock center
Montea NV, a real estate company specializing in logistics and semi-industrial complexes in Belgium, the Netherlands, and France, has developed a new crossdock center for Mainfreight.
The complex comprises 8,000 m² of cross-docking space and 800 m² of offices, and it features 60 loading and unloading docks that are distributed alongside the warehouse.
The project also includes the creation of a car park and the development of the exterior surroundings.
In terms of sustainability, the project paid special attention to the energy consumption of the building and the supply of natural light to the offices, which are oriented to the north with glazed facades.
The colors of the building were also chosen deliberately to match the company logo.
Our mission(s)
TPF Engineering, in collaboration with the Arcoteam Architecture Office, was responsible for conducting architectural studies, including permit applications, as well as supervising the construction and coordinating the project, in addition to technical building services and logistics studies.

