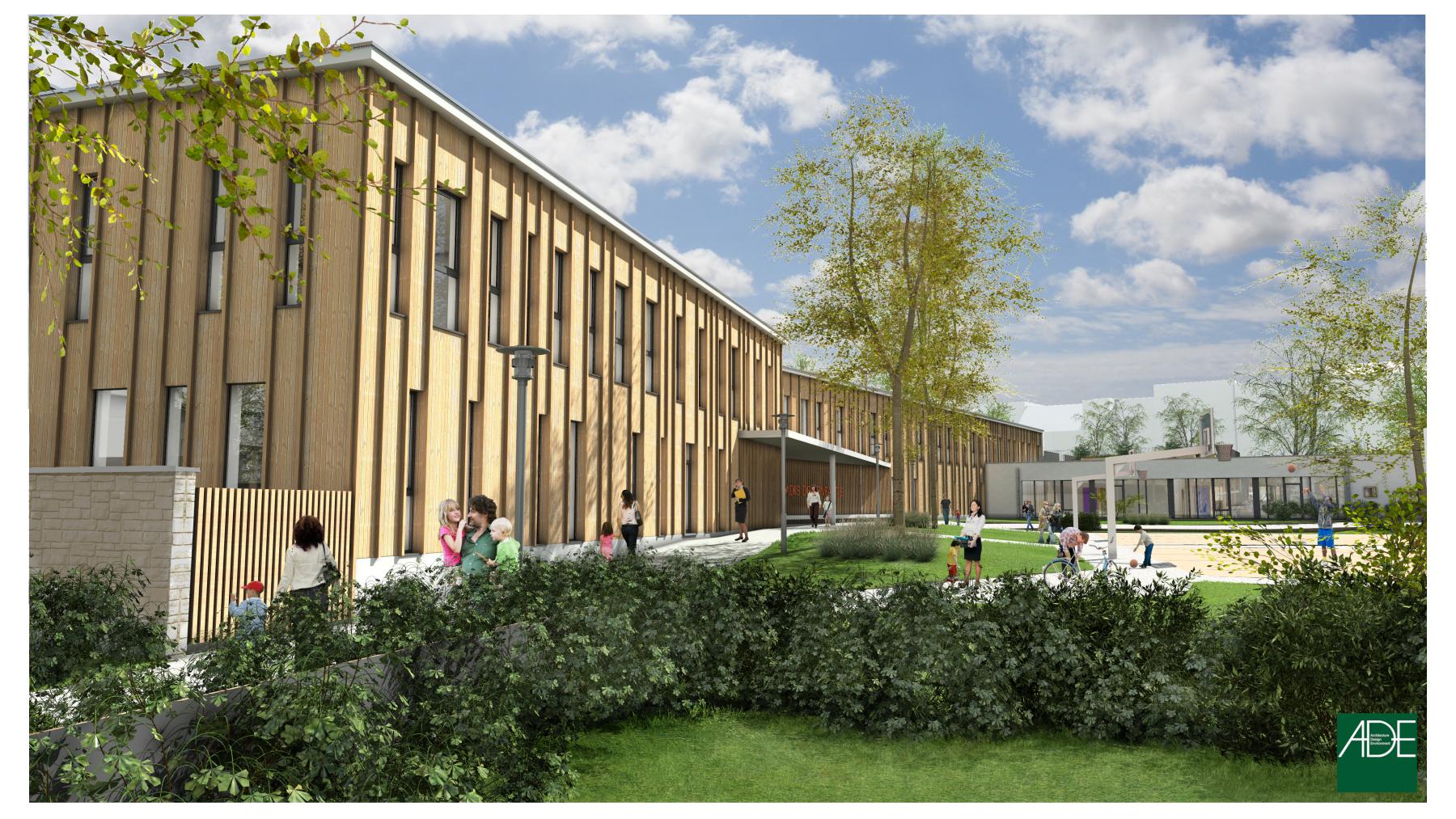
School Paradis des Enfants
The project involves the demolition and reconstruction of the kindergarten wing with the extension of the “Paradis des Enfants” school.
The school complex includes:
- on the ground floor, the pre-school section, made up of 12 classrooms with access to the canteen, a play area, a small theatre/library area, a nursery and a psychomotricity area.
- on the 1st floor, the primary section, the remediation classroom and the teachers' rooms,
- in the basement, dormitories are benefiting from natural light thanks to the level difference between the park and the playground, the archives and technical rooms.
The project is designed to prioritize sustainability and the use of environmentally friendly technologies, with a focus on energy efficiency. This includes the installation of photovoltaic panels, rainwater harvesting, a green roof, and increased natural lighting.
Our mission(s)
Our team is responsible for the complete consulting engineer mission in technical building services, including HVAC, sanitation, electricity, elevators, photovoltaic panels, rainwater recovery, green roof, natural lighting enhancement, double flow ventilation, LED lighting, and electromagnetic wave reduction.
We are also responsible for the structural engineering mission and serve as the EPB advisor. In addition, we have been tasked with ensuring compliance of the electrical distribution boards.


