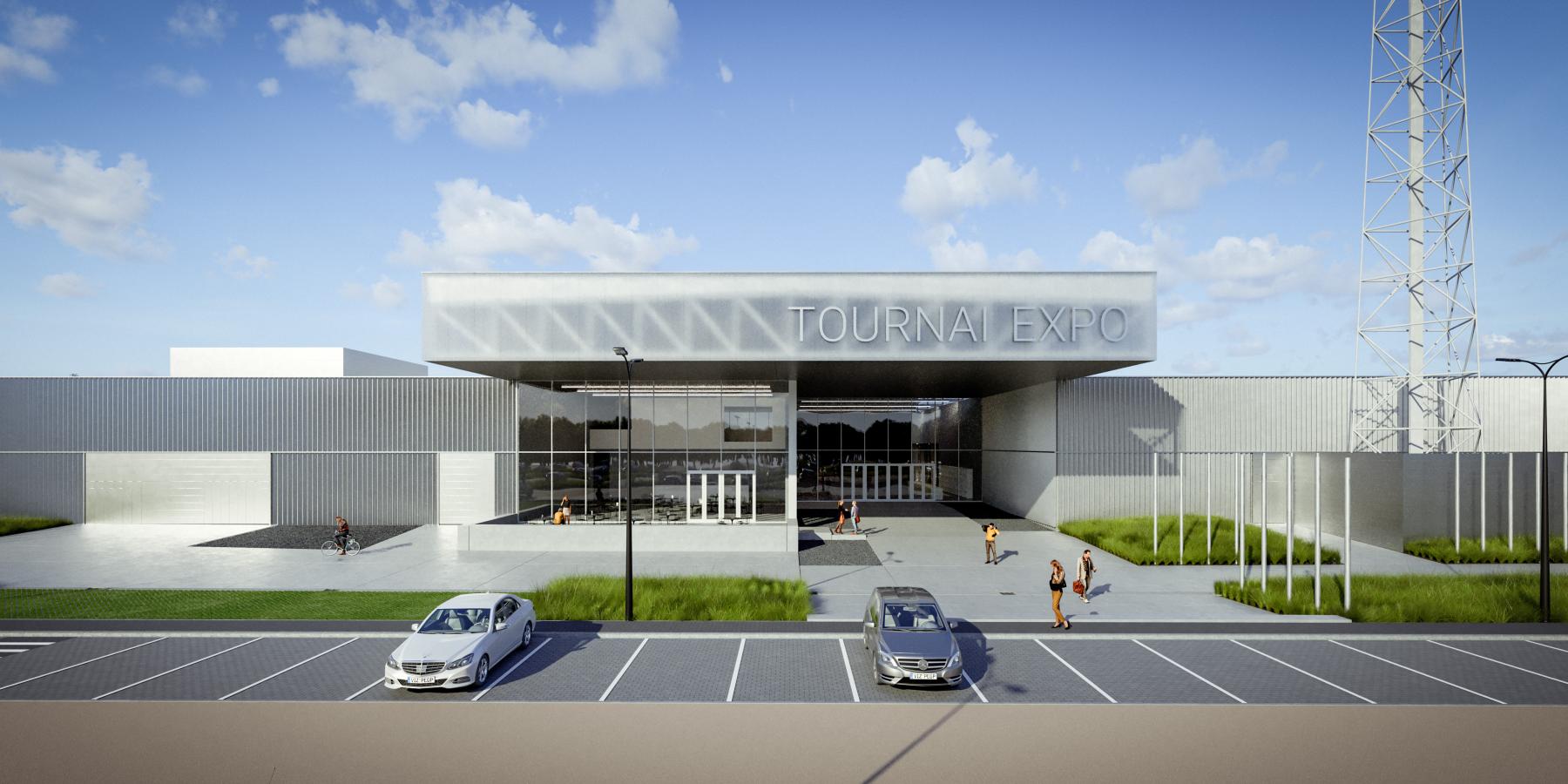
Tournai Xpo
The Palais des Expositions in Tournai, which was constructed over 30 years ago, is set to undergo a modernization and restructuring project. The aim is to create a modular, multifunctional hall with advanced technological features.
This project involves relocating the main entrance and renovating the 11,000 m² hall, while preserving the framework of the existing infrastructure, including the glass pyramid that will be redesigned to house offices.
After the renovation, Tournai Xpo will offer a vast space comprising two multipurpose exhibition halls (3,350 m² and 5,000 m²), a meeting center with multimedia facilities for videoconferencing and web meetings, administrative offices, a fully reconfigured restaurant, and a shared kitchen.
Sustainability is a key aspect of this project, with plans for improved insulation of the building, installation of photovoltaic panels, and a rainwater recovery system that will help to conserve energy and reduce water consumption.
Our mission(s)
TPF Engineering provides a complete mission of studies and monitoring of the execution of works for structural engineering and technical building services (HVAC, electricity, smoke extraction, sprinkler system, fire detection, photovoltaic panels, rainwater recovery).
